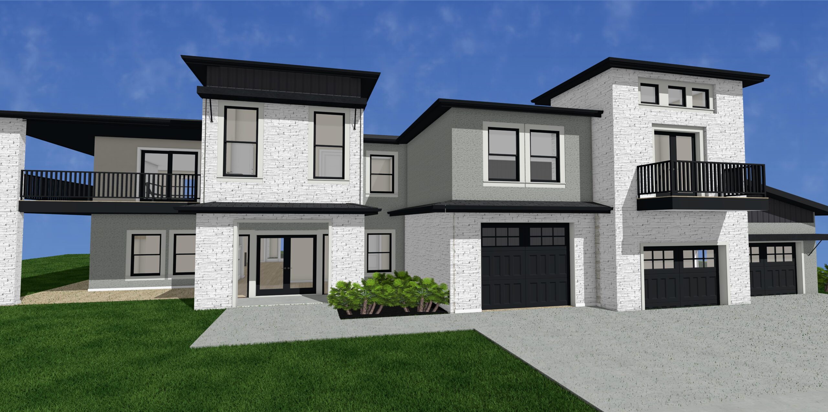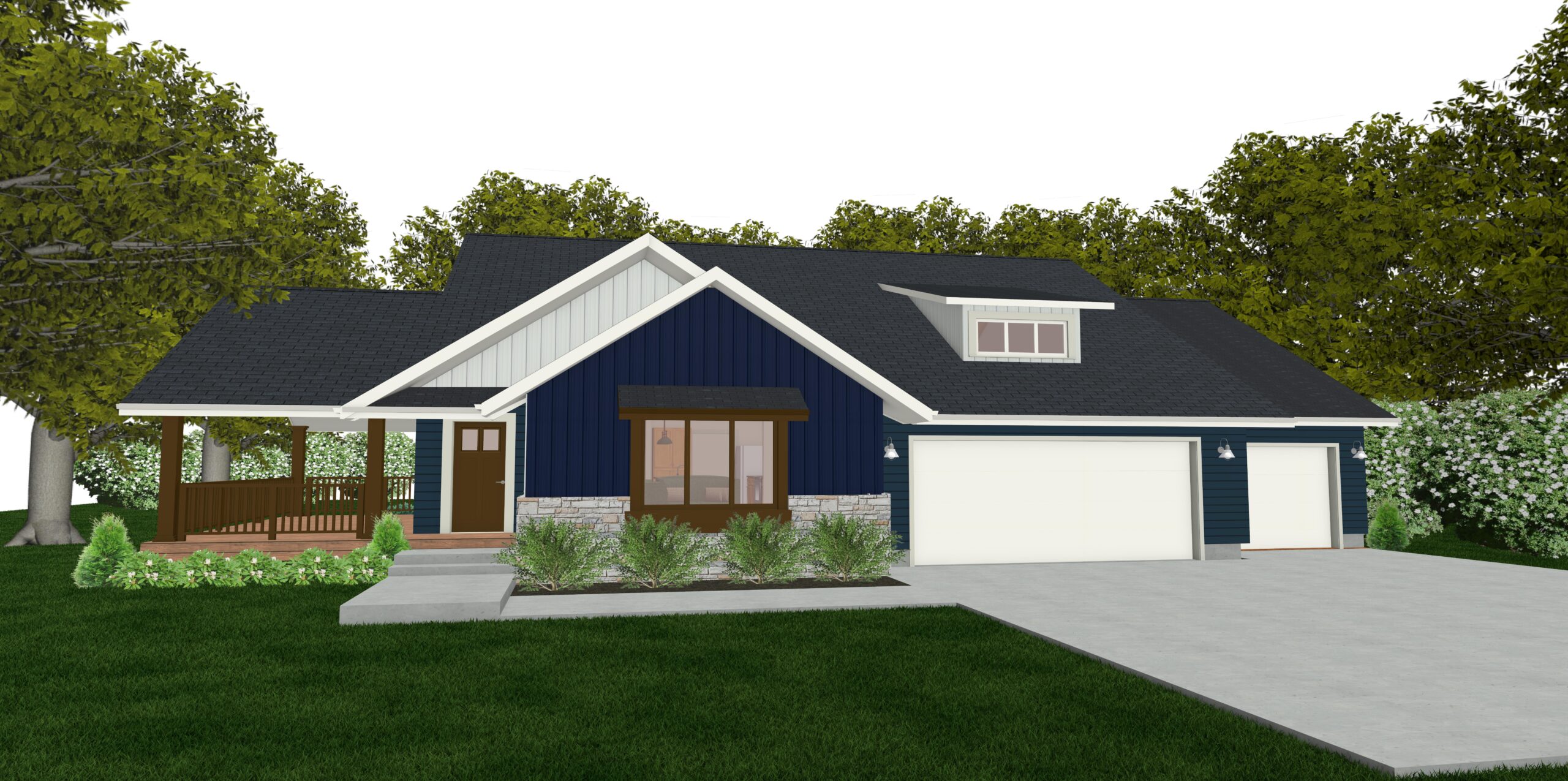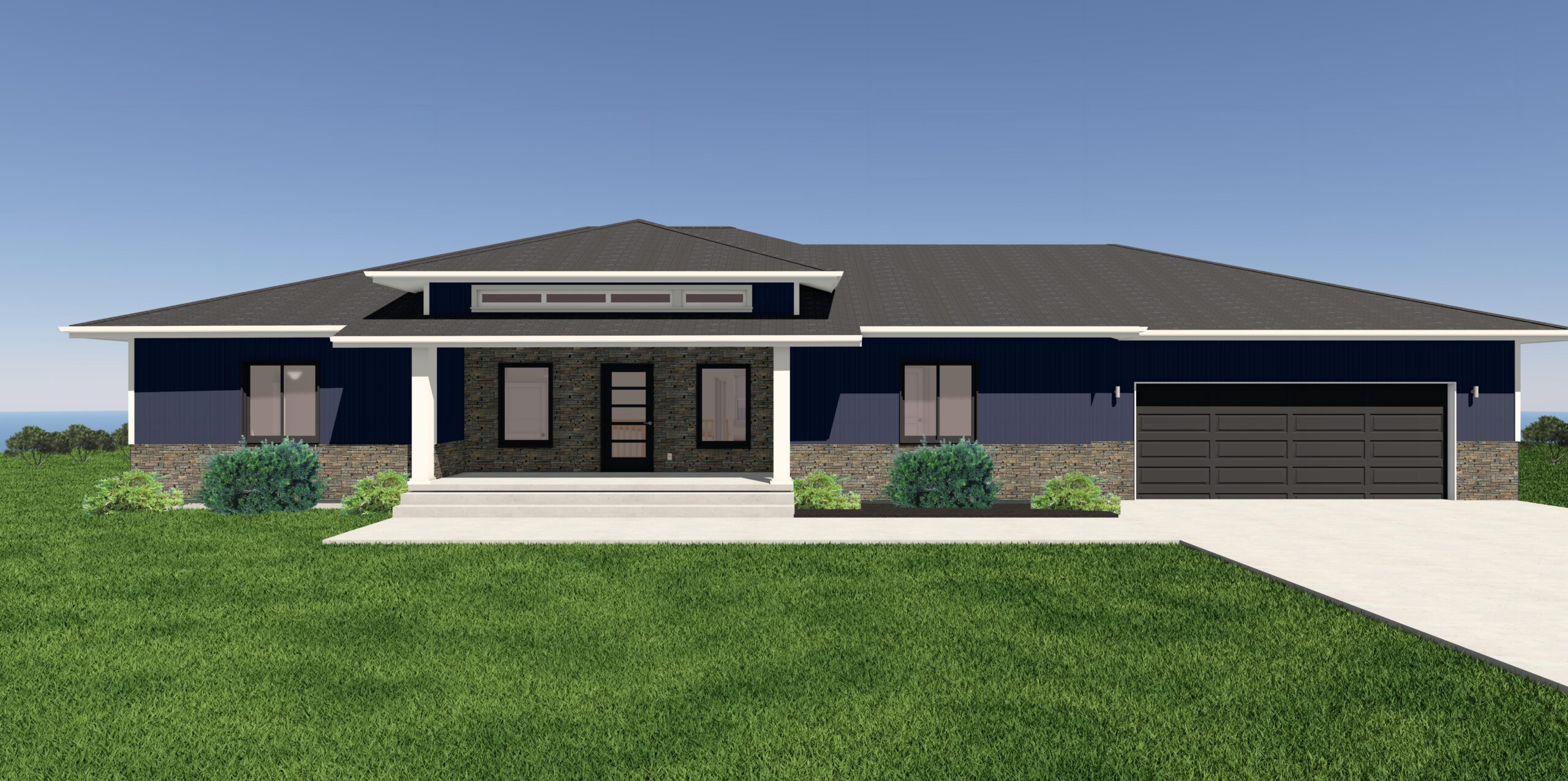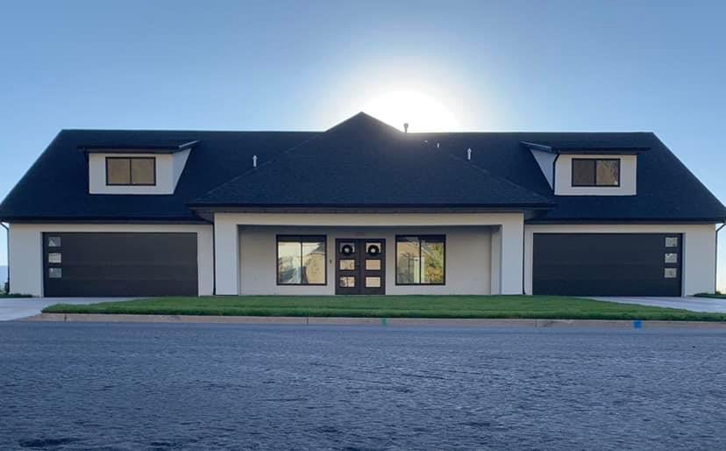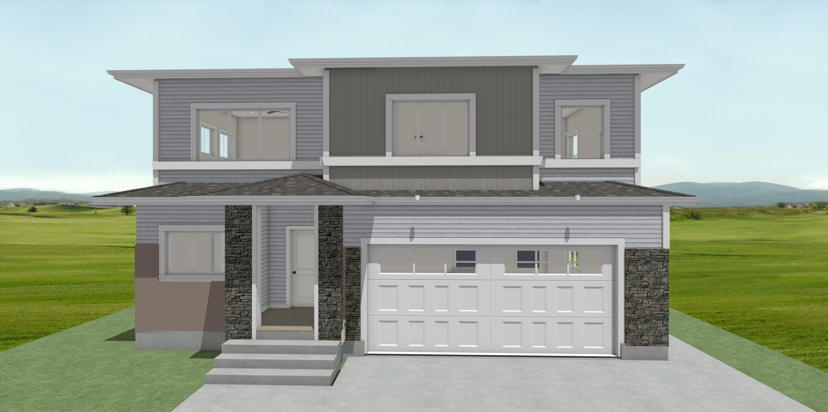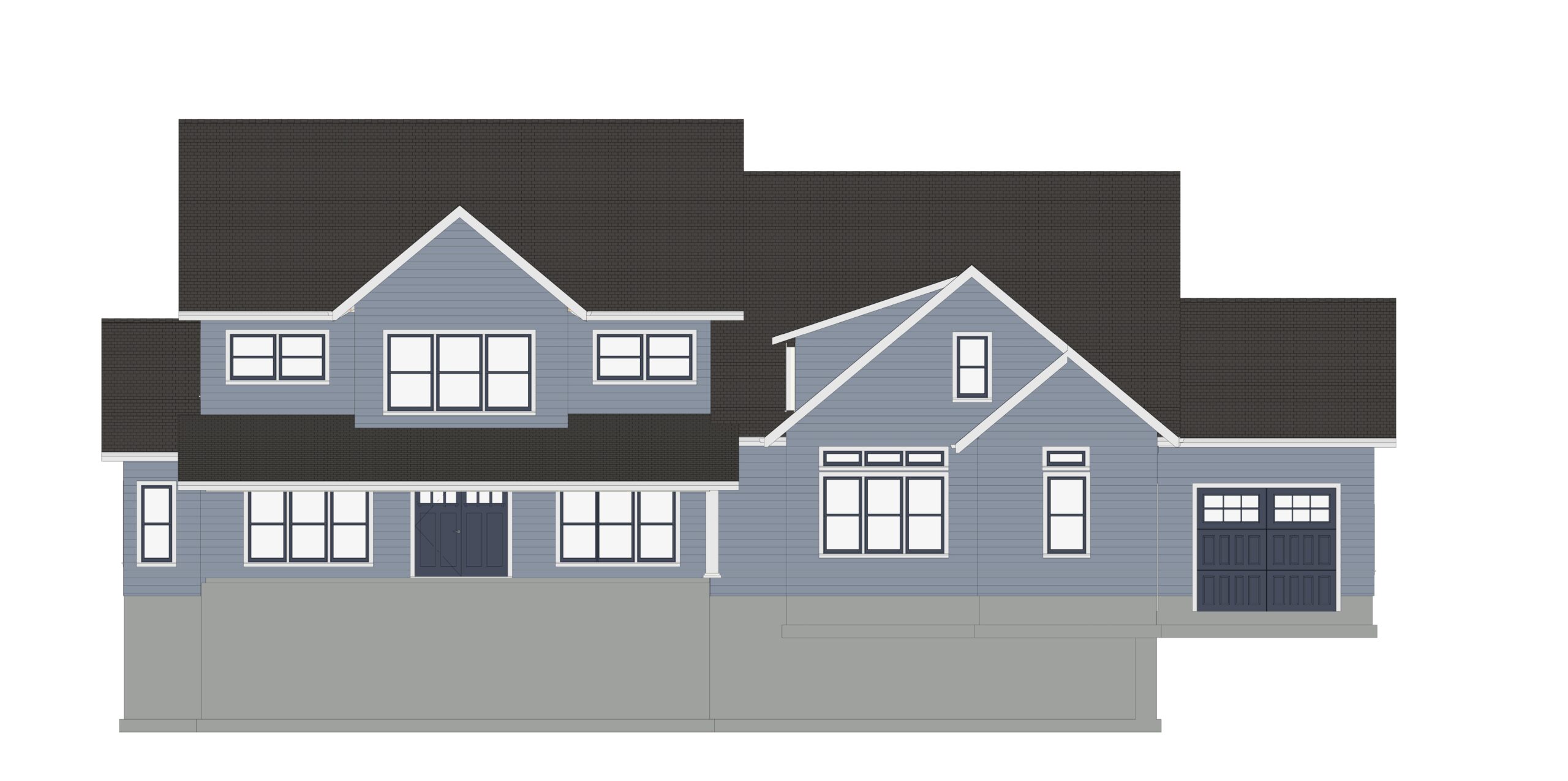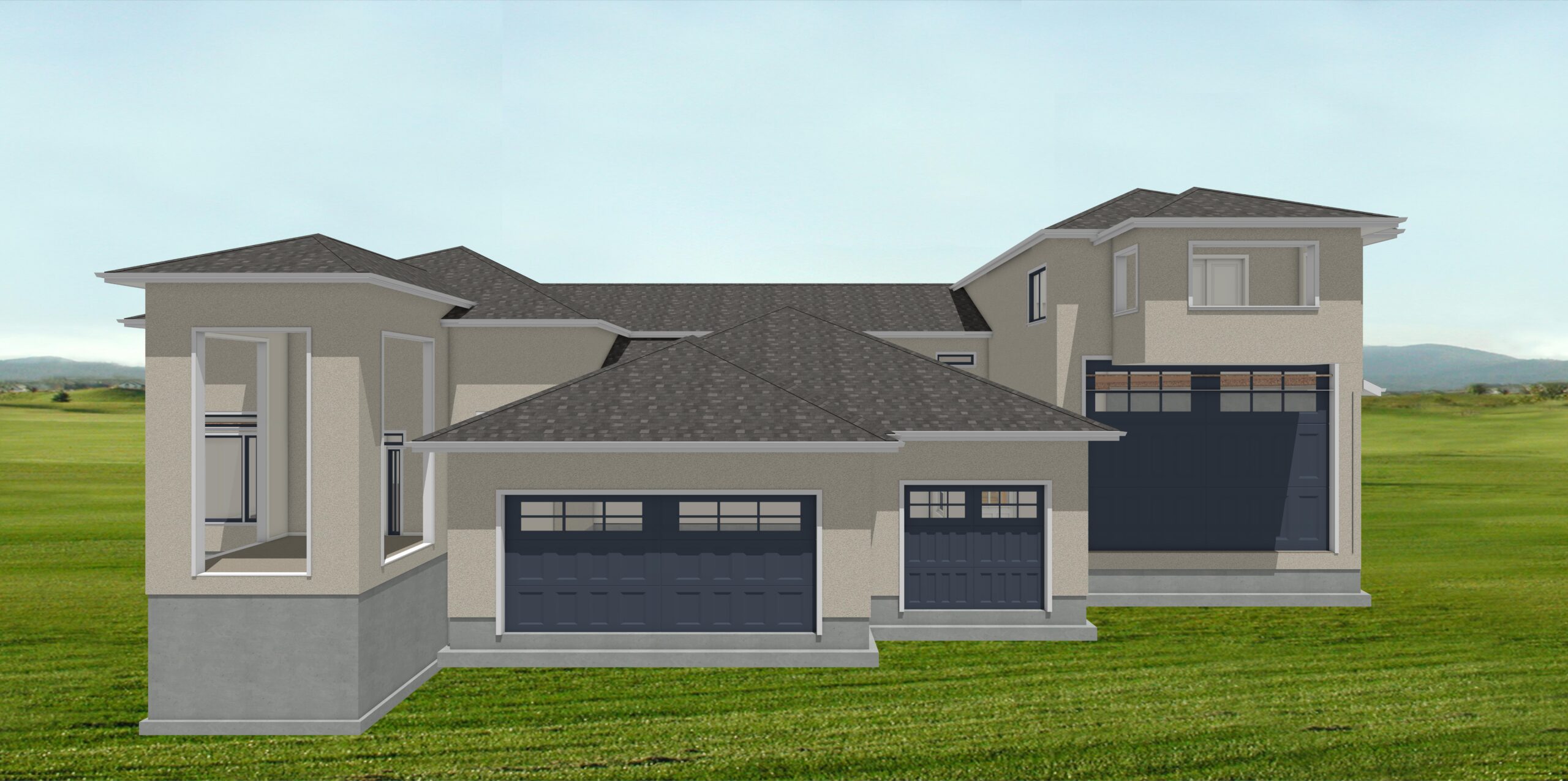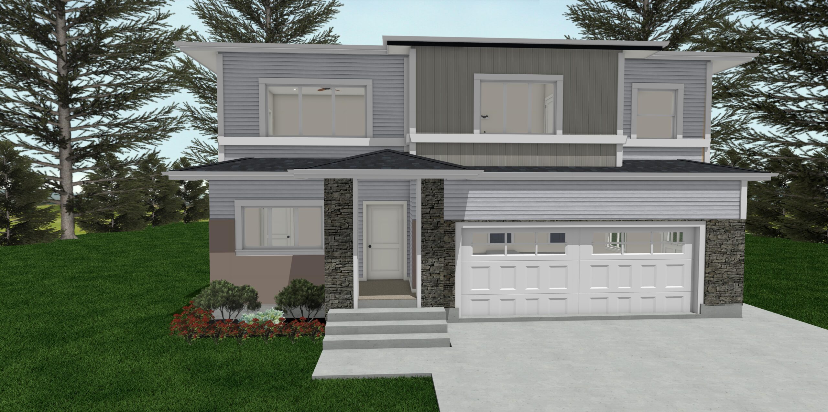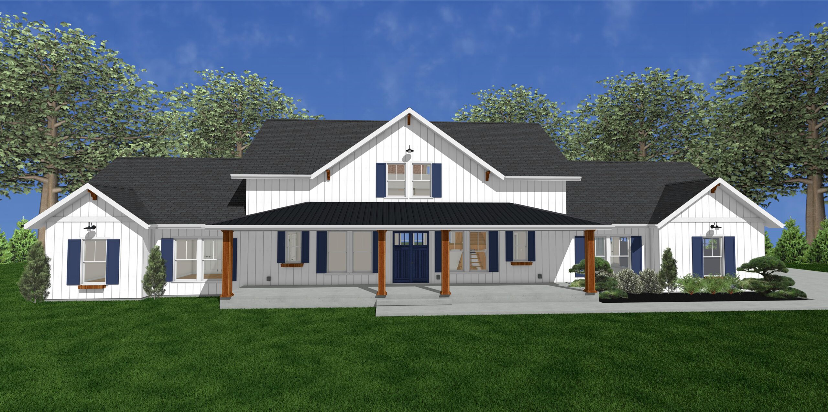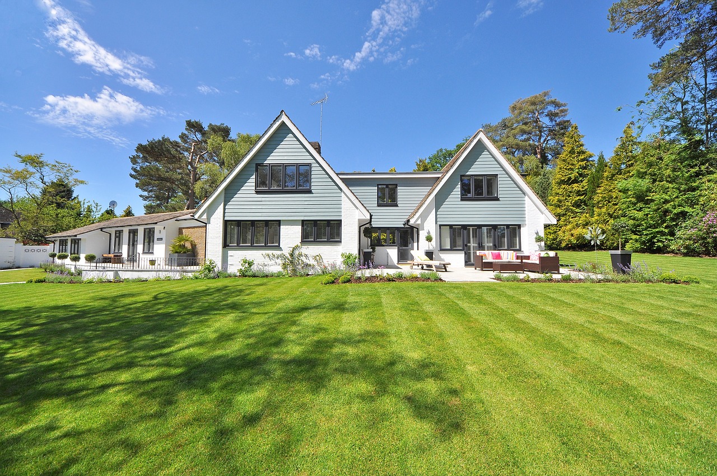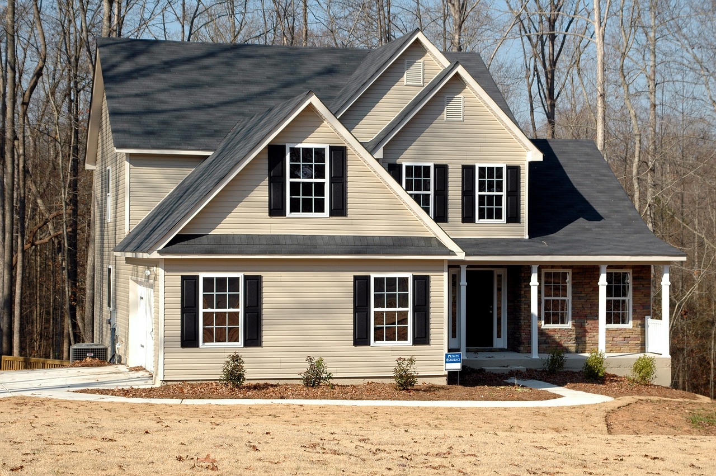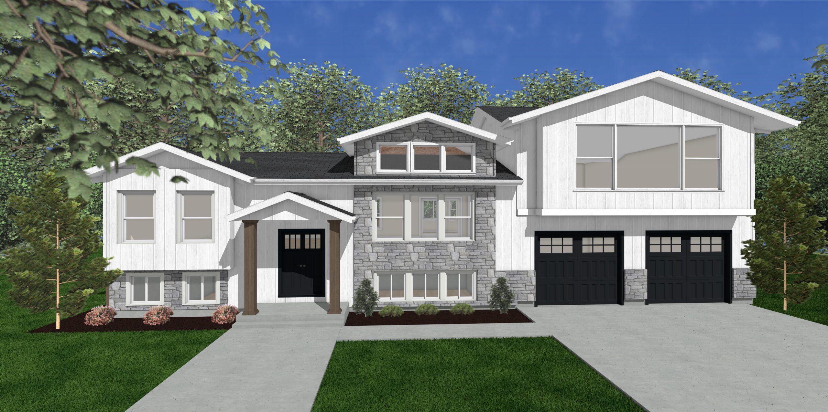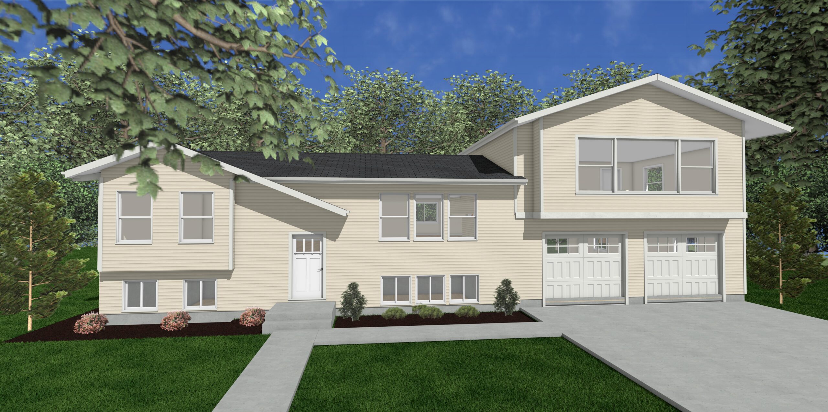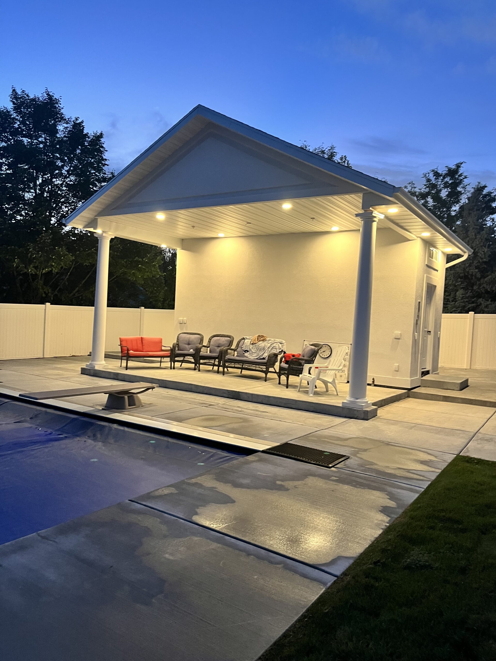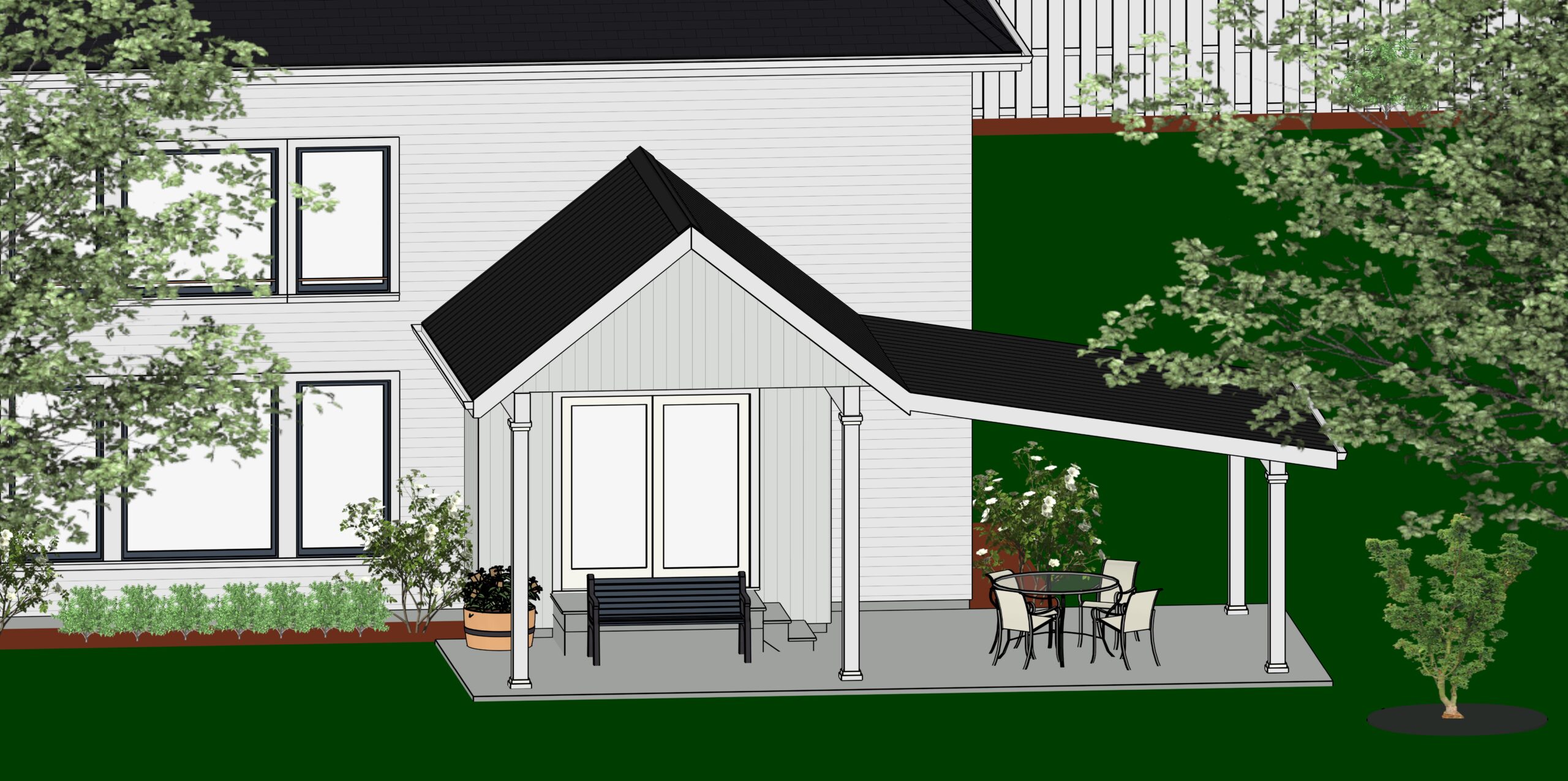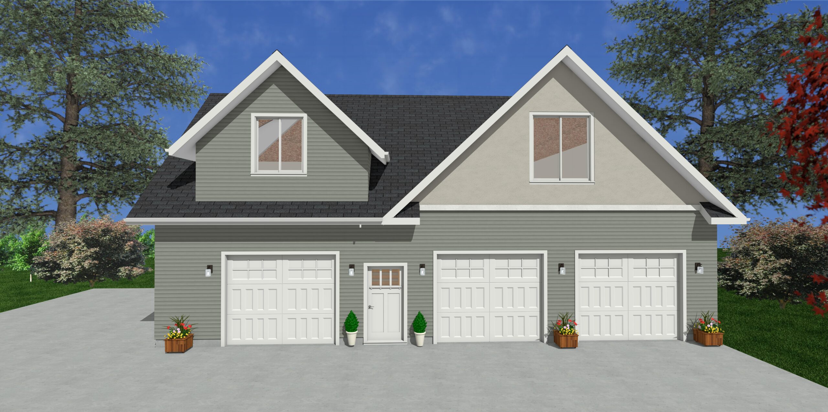DREAM,
DESIGN,
DRAW.
The Drafting Process
Envisioning and drafting your Utah Home Design is an exciting journey, where every detail and aspect contributes to creating a space that perfectly reflects your lifestyle and dreams!
Draft Your Home
Drafting the perfect design involves a harmonious blend of creativity, functionality, and attention to detail to bring to life a space that exceeds expectations and fulfills the client’s vision.
What’s the Process?
Simply bring or email us a sketch or image of the floor plan you desire, along with any photos of exteriors, walls, or rooms that you prefer. We will then create a house that aligns with your preferences and send you images of our drawings. You can then provide us with the modifications you’d like, and we’ll exchange changes until your home is perfected. While we’ll offer suggestions along the way, the final decisions are always yours to make.
Get a Free Quote
Our pricing structure is straightforward: we charge $0.80 per square foot for the main living space and $0.40 per square foot for basements, second floors, bonus rooms, and similar areas.
For instance, if your main living area covers 1600 square feet, the cost would amount to $1280. Adding a basement of the same size at $0.40 per square foot would be $800.
NOTE: there are no additional fees for standard porches and garages.
